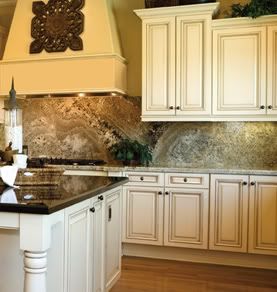The kitchen is the favorite room in the house. The kitchen is a front and center space where family and friends can cook, eat, and entertain. It can also be made like a designer room. A kitchen can be a warm and welcoming room where you cook, spend time with your family, you can plan your day, and you can entertain in there too.
Since your kitchen will have everybody in your kitchen working or not is everybody in the family should have a say about the design of the kitchen.
First, how big is your kitchen now. Is everybody going to use the new kitchen? Is everybody going to use the new kitchen? If everybody is going to use it, what will they do? Will you want to have room for the kids to do their homework in the kitchen? Do you want a dining area in your kitchen? Do you like to bake a lot and would like to bake a lot and would like to have a baking center in your kitchen? Do you want the kitchen to be where you can cook and talk to your quests at the same time?
After the family talks about the kitchen, then you can put your ideas down on paper and either do the work yourself or get a professional to do the work by your ideas that you put down.
To answer some of these questions, there are several different solutions. A island can be worked into the new kitchen's layout, the island can be used as an eating space in the kitchens. The island can be used with bar stools or other types of chairs for eating, and many of the island have a lot of storage space to use in the kitchen. The kids can eat there and they can also do their homework. If there is enough room in the kitchen to put a dining room table and chairs, in the kitchen that would be nice too. Storage areas are needed in the home, especially in the kitchen.
Summary
When a person is thinking about redoing the kitchen, there are many different ideas that you can think about, before your final desicisons.

 ">
">


No comments:
Post a Comment